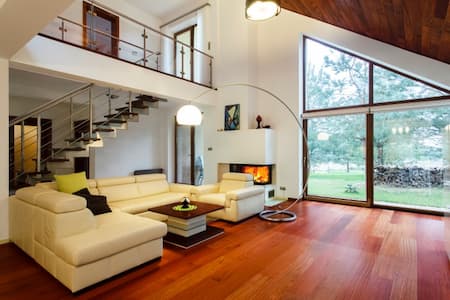Maximizing Space and Functionality: Whole House Remodeling Ideas for Minneapolis Homes

Maximizing space and improving functionality are top priorities for homeowners in Minneapolis looking to enhance their living experience through whole house remodeling. With the city's unique blend of urban and suburban settings, there's a growing demand for innovative design ideas, storage solutions, open-concept layouts, and smart home technologies that cater to modern lifestyles. Let's explore some creative whole home remodeling ideas that can transform Minneapolis homes into functional and stylish spaces.
Open-Concept Living
One of the most popular trends in whole house remodeling is creating open-concept living spaces. Knocking down walls to combine the kitchen, dining, and living areas can create a sense of spaciousness and promote social interaction. In Minneapolis homes, where winters can be long and chilly, open layouts allow for a better flow of natural light and warmth, making the interior feel brighter and more inviting.
Multi-Functional Rooms
Maximizing space also means making rooms serve multiple purposes. Home offices that double as guest bedrooms, laundry rooms with built-in storage for hobbies, and mudrooms with seating and organizational features are examples of multi-functional spaces that add value and convenience to Minneapolis homes. Cleverly designed furniture, such as sofa beds and fold-down desks, can further optimize space usage without compromising on style or comfort.
Smart Storage Solutions
Effective storage is key to maximizing functionality in any home. In Minneapolis, where outdoor activities and seasonal gear are part of life, smart storage solutions are essential. Custom-built closets, built-in shelving units, and hidden storage compartments can help keep clutter at bay while maximizing available space. Incorporating storage solutions into underutilized areas, such as staircases and walls, can also free up floor space for more functional purposes.
Efficient Kitchen Designs
The kitchen is often the heart of the home, especially in Minneapolis, where residents enjoy cooking and entertaining. Whole house remodeling can include efficient kitchen designs that optimize workflow and storage. Features like pantry pull-outs, deep drawers, and island storage solutions can make meal preparation and organization easier. Energy-efficient appliances and smart technology, such as touchless faucets and integrated lighting controls, can also enhance the kitchen's functionality and appeal.
Outdoor Living Spaces
Maximizing space extends beyond the interior of the home to outdoor living areas. Minneapolis homeowners value outdoor spaces for relaxation and recreation, especially during the warmer months. Whole house remodeling can include creating functional outdoor living spaces, such as patios, decks, and gardens, that seamlessly integrate with the indoor living areas. Features like built-in seating, outdoor kitchens, fire pits, and landscape lighting can enhance the usability and enjoyment of outdoor spaces year-round.
Whole house remodeling offers endless possibilities for maximizing space and functionality in Minneapolis homes. Whether it's creating open-concept living areas, incorporating multi-functional rooms, implementing smart storage solutions, designing efficient kitchens, or enhancing outdoor living spaces, the key is to tailor the remodel to suit the unique needs and lifestyle of the homeowners.
With the right design ideas and professional remodeling expertise, Minneapolis homes can be transformed into functional, stylish, and comfortable living spaces that cater to modern living. At All City Improvements, we're more than just the best local roofing company! Call now to discuss whole home remodeling in Minneapolis.
Reach Out To Our Minneapolis Roofing Contractor Or Home Remodeler Today For An Estimate!